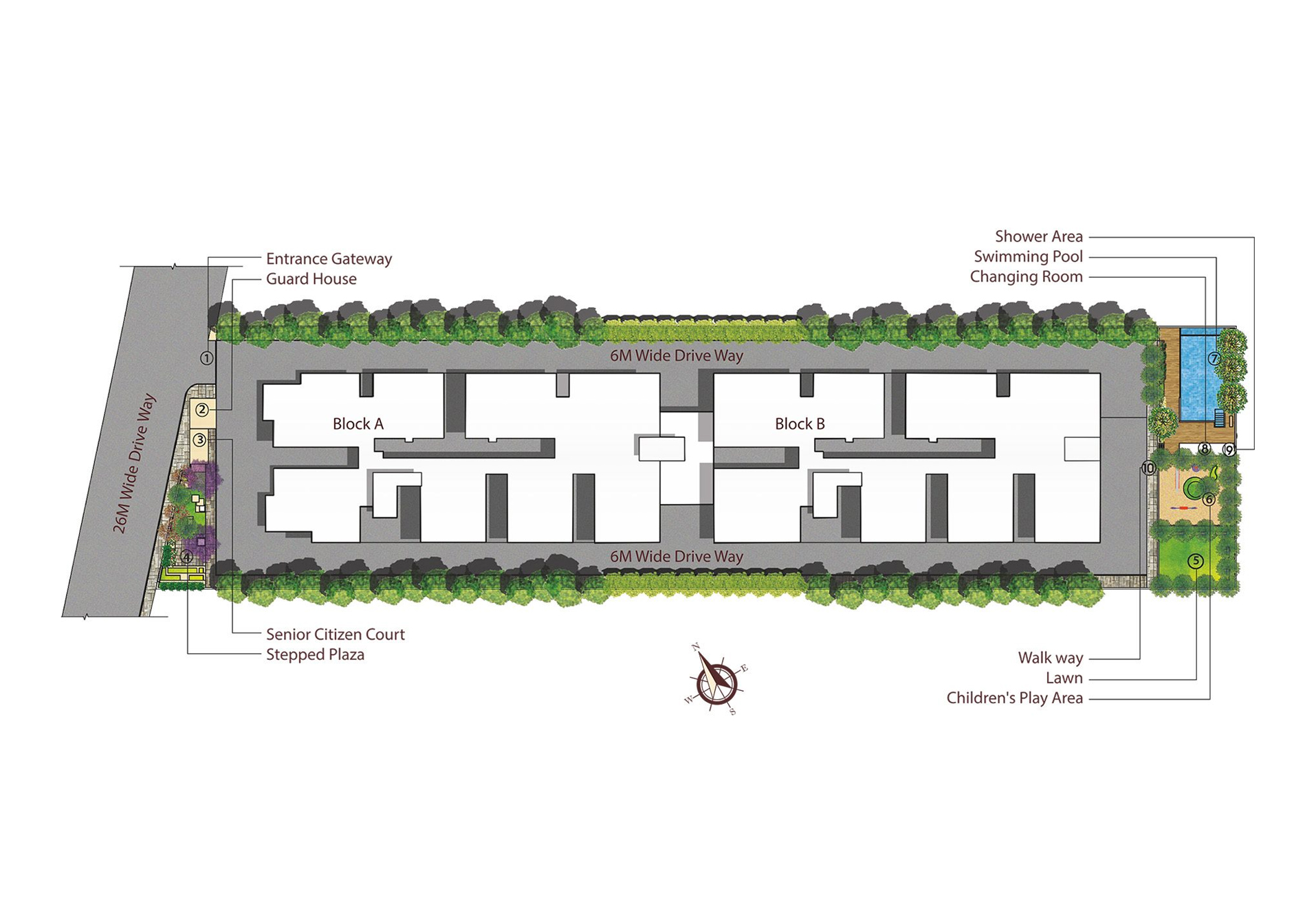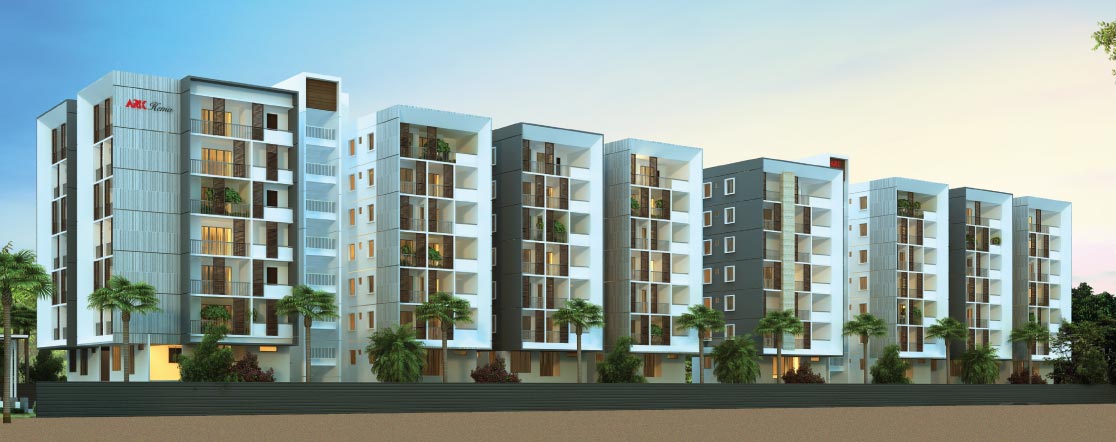ARK HEMA
- HOME
- Residential Projects
- ARK HEMA

Eco-Living At Ark Hema
The gated community has been master planned for total integrated living. Nestled in an exclusive area of development, the 2 BHK and 3 BHK homes are designed to offer privacy and warmth that you will be proud of. At Ark Hema, we have created spaces with earnestness and passion. The Green Terrace at Ark Hema gives you beautiful views and a great access to a healthy stroll amidst green. It. Just the way you want it! Ark Hema meets the desires of the discerning home owner in you.
2BHK : 999 Sq.ft to 1201 Sq.ft
3BHK : 1280 Sq.ft to 1710 Sq.ft
Live Amidst Privileges Everyday!
Come live amidst privileges. Come live in Ark Hema. We at Ark Hema provide a wonderful platform for you to socialize with people and families living in harmony.
-
Excellent Ventilation
-
Ample car parking
-
AC Gym
-
Multipurpose Hall
-
Children’s Play Area
-
Swimming
-
Pool
-
Yoga Space
-
Snooker
-
Green Terrace• Premium Quality Construction
-
Designer Landscaping
-
Power Backup
-
24X7 Security
-
Rainwater Harvesting System
-
Earthquake Resistant Design
-
Vastu Compliant
-
Sewage Treatment Plant
-
No Common Walls
Specifications
Structure
RCC framed structure to withstand wind and seismic loads.
Super Structure
CC / Fly ash block masonry in cement mortar
Plastering
Double coat sponge finished Plastering on internal and external walls.
Flooring
Hall, Dining, Bedrooms & Kitchen Vitrified tiles (600X600) Balconies & Wash Area Ceramic tiles (300X300)
Electrical
Concealed copper wiring of standard make Havells or equivalent.3-phase supply for each unit Switches of Anchor Roma/MK/ Legrand or equivalent.
Joinery works
Main door Teak wood frame and shutters with aesthetically designed with melamine polish with fittings of reputed make. Internal door Teak wood frame with moulded panelled shutter door with fittings of reputed make
Windows
UPVC / Aluminium windows
Painting
Internal Smooth finish with Birla putty or equivalent over a coat of primer and top finish with two coats of plastic emulsion paint.
External
Premium exterior texture /Birla putty finish with exterior emulsion paint
Internet
Provision for internet cable for each flat.
Kitchen
Granite Countertop with stainless steel sink. Ceramic tiles dadoing up to 2’ height above the kitchen platform.
Toilets
Glazed ceramic tiles dadoing up to 7’ height. Sanitaryware of CERA or equivalent ALL CP fittings of premium quality from Jaguar /CERA/ ESS or equivalent make.
Utility / Wash Area
Glazed ceramics tiles dadoing up to 3’ height.
Power Backup
DG back up for lifts, common area lighting & all lights and fans inside the flat, except A/c & Gysers
Lift
Schindler / KONE or Equivalent make
Location Map

